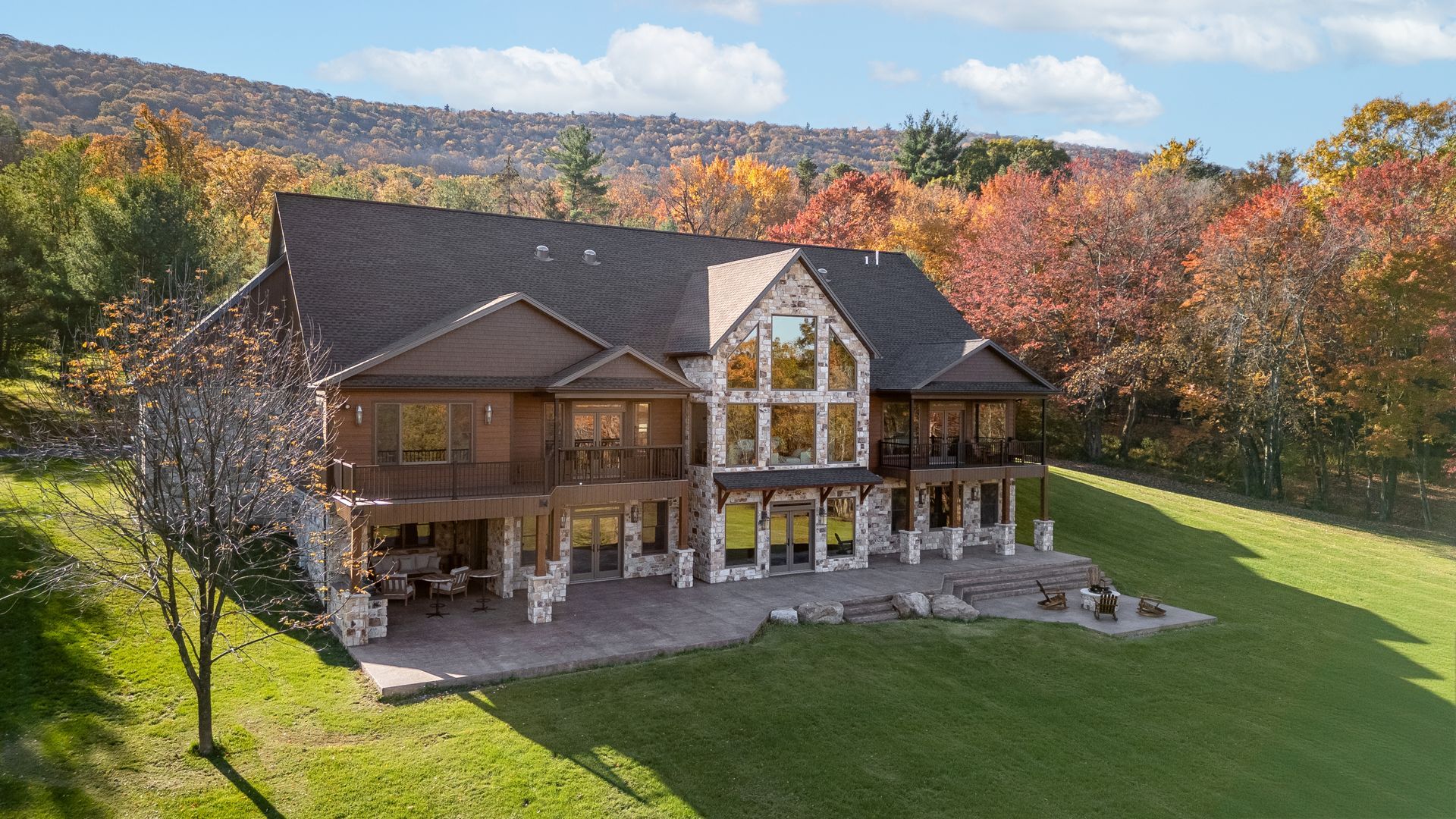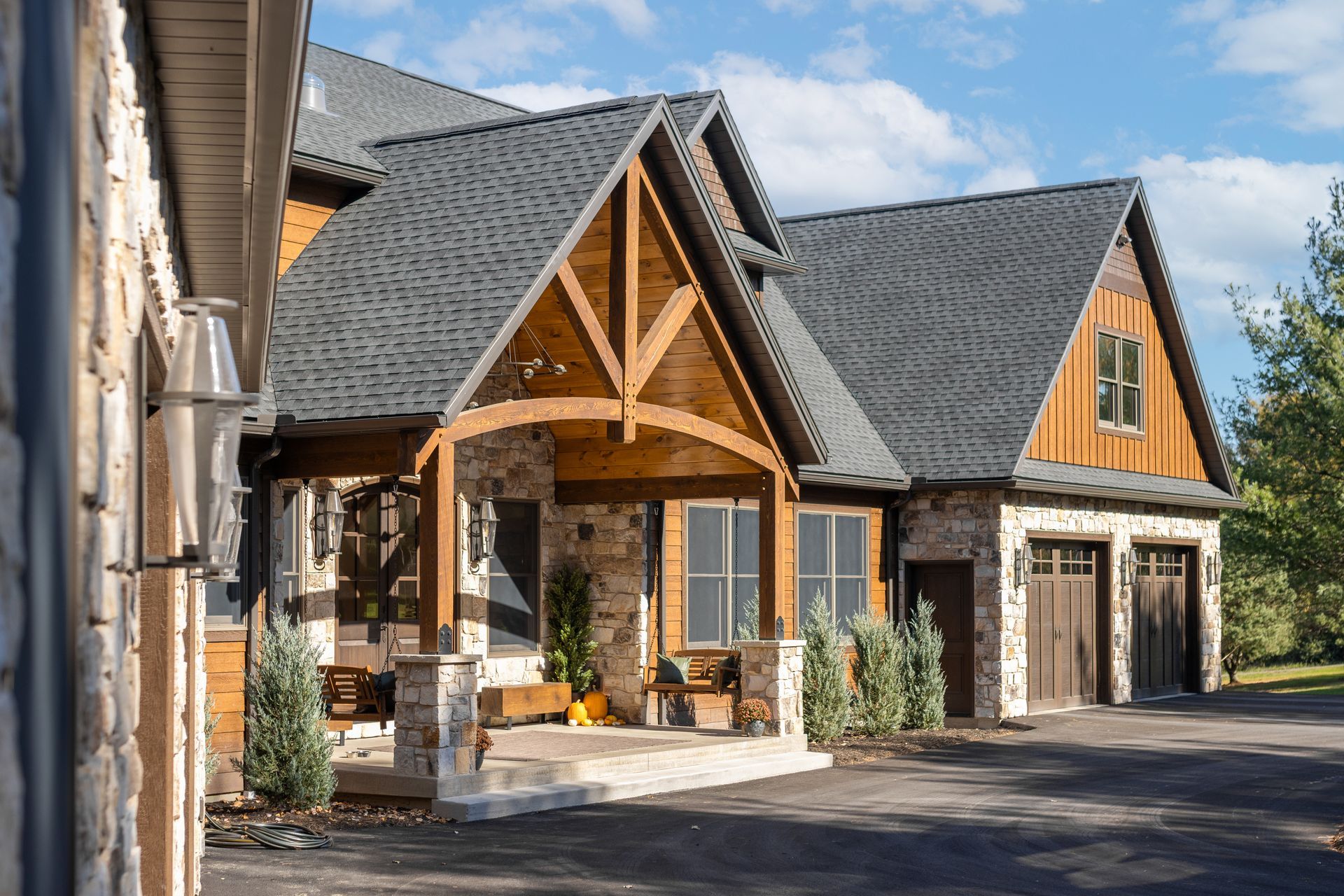Designing Your Dream Home: Essential Tips for Creating a Custom Floor Plan
Building a custom home is a once-in-a-lifetime opportunity to bring your vision to life and create a space tailored specifically to your needs and preferences. Central to this process is the floor plan, which dictates the layout, flow, and functionality of your home. Crafting the perfect custom floor plan can be both exciting and challenging, but with careful consideration and planning, you can design a home that truly reflects your lifestyle and enhances your daily living experience.
Whether you're a long-time resident or new to the area, designing a custom home floor plan in State College requires careful consideration of local regulations, climate, and lifestyle. Triple E Homes provides essential tips to help you create the perfect custom floor plan for your dream home in State College, Pennsylvania.
1. Get Familiar with Local Building Codes
Before diving into your custom floor plan, it's crucial to familiarize yourself with State College's building codes and zoning regulations. There are specific guidelines to ensure safety, structural integrity, and consistency with the surrounding area. Working with an experienced custom home builder, like Triple E Homes, will help you navigate these regulations.
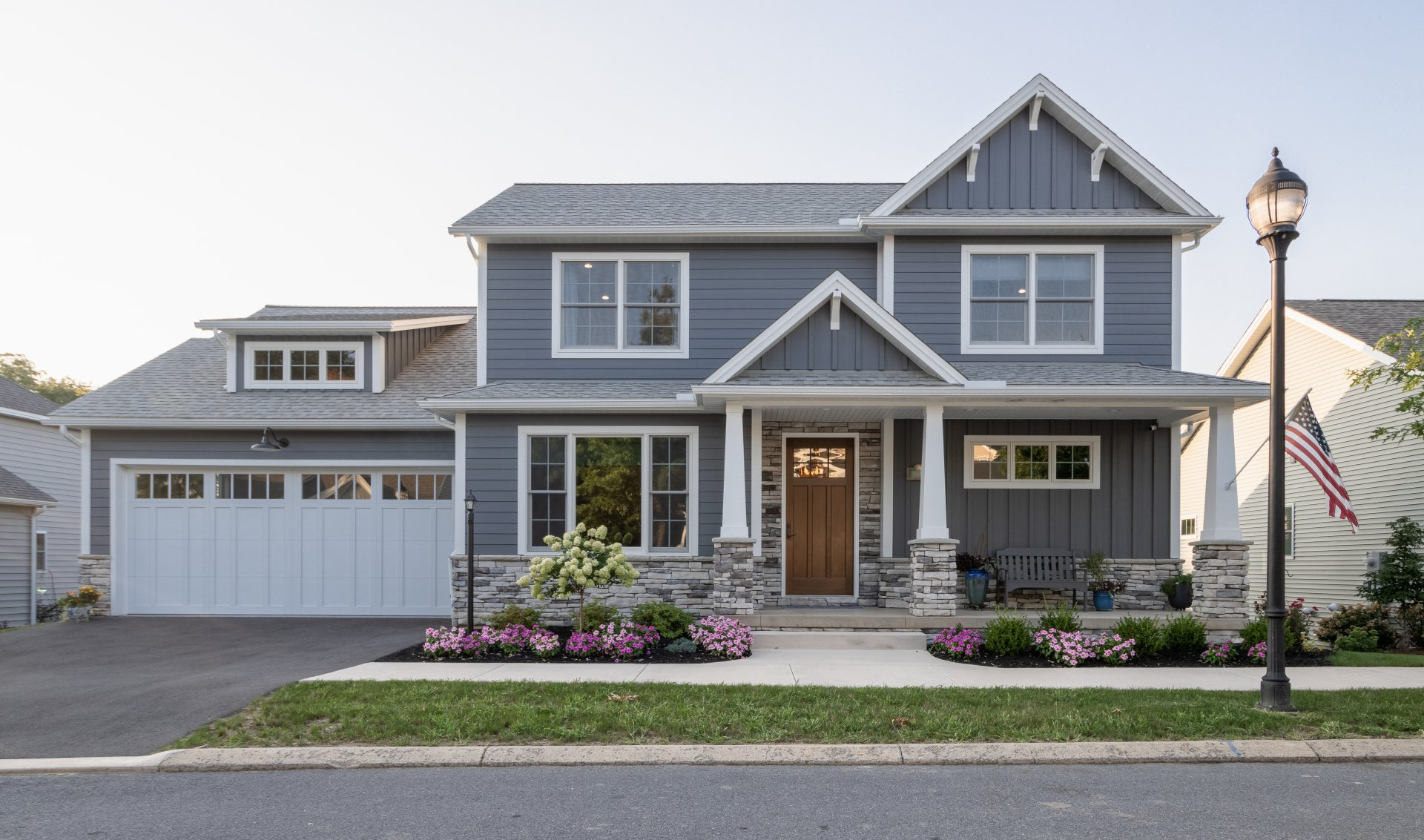
2. Define Priorities and Consider Your Future Needs
Begin by listing your must-haves and non-negotiable features. Identify the rooms and spaces that are essential for your lifestyle, such as the number of bedrooms, bathrooms, a home office, or an open-concept living area. Knowing your priorities will guide the entire design process and ensure that the final floor plan meets your specific needs.
While it's essential to design a floor plan that caters to your current requirements, don't forget to think about the future. Anticipate potential changes in your lifestyle, such as expanding your family, accommodating aging parents, or incorporating a home gym. Flexibility in design is key to ensuring your home remains functional and relevant over the years.
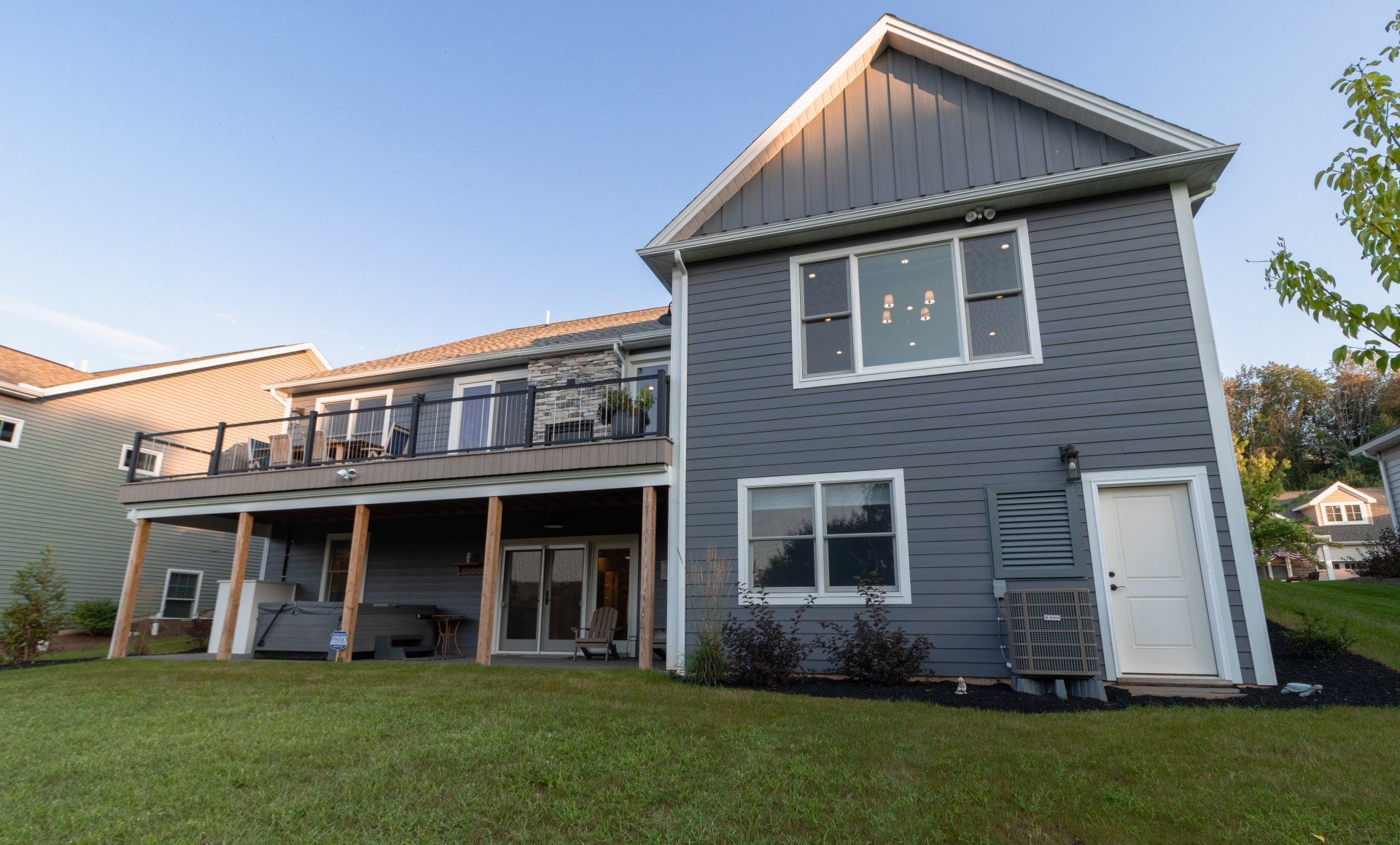
3. Capitalize on Scenic Views
State College, Port Matilda, Boalsburg and Bellefonte are renowned for their picturesque landscapes and breathtaking views of the surrounding mountains. When designing your floor plan, consider positioning rooms with large windows to capture these scenic vistas and allow natural light to flood your home. A well-placed deck or patio can also create a seamless connection between your indoor living space and the great outdoors.
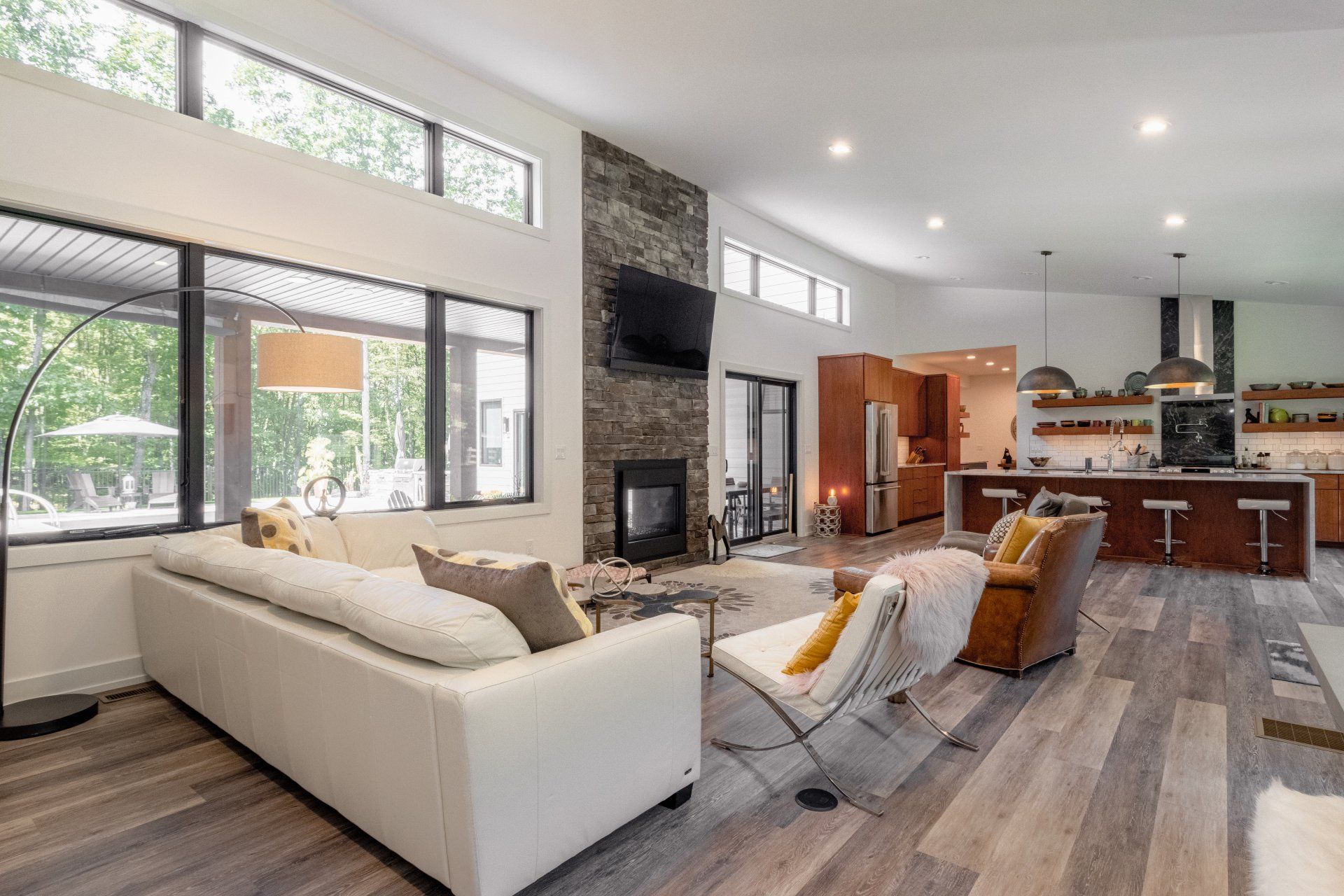
4. Embrace an Open-Concept and Optimize Traffic Flow
Efficient traffic flow is key to a functional floor plan. Arrange rooms and spaces in a way that minimizes unnecessary walking or overlaps. Consider the daily movement patterns of your household and design the layout to facilitate easy navigation and accessibility. An open-concept floor plan can be an excellent choice for a custom home in State College. By blending the kitchen, dining area, and living space into one fluid, interconnected area, you can maximize the sense of space and foster social interactions among family members and guests.
5. Balance Public and Private Spaces
While an open concept promotes interaction, it's essential to balance it with private spaces for relaxation and solitude. Ensure that bedrooms and personal spaces are placed away from more public areas to provide a sense of retreat when needed.
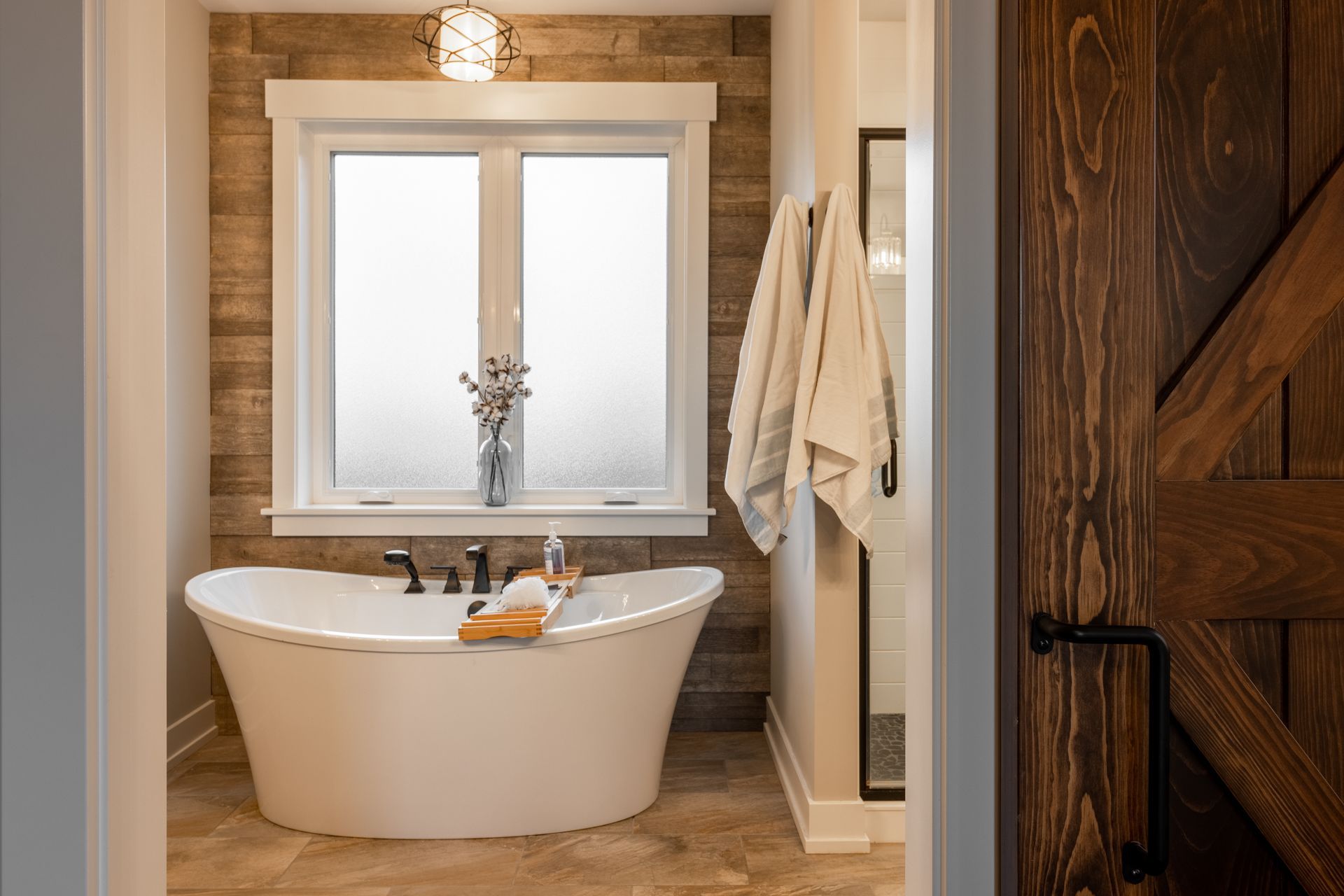
6. Incorporate Energy Efficiency
Pennsylvania is increasingly focusing on sustainability and energy-efficient building practices. When designing your custom home, incorporate eco-friendly features such as Energy Star-rated appliances, LED lighting, and well-insulated windows and doors. These elements not only benefit the environment but can also lead to long-term cost savings on utility bills. State College experiences four distinct seasons, each with its unique climate characteristics. When designing your custom floor plan, take into account the region's varying weather conditions. For example, consider incorporating an energy-efficient heating system, ample insulation, and well-placed windows for cross-ventilation to enhance comfort throughout the year.
7. Future Proof Your Design
When designing your custom home plan be sure to anticipate future changes in your lifestyle and incorporate flexibility into your floor plan. Design rooms that can serve multiple purposes or be easily adapted for different uses as your needs evolve over time.
Creating a custom floor plan for your State College home is an exciting endeavor that allows you to shape your living space according to your unique vision and requirements. By considering local regulations, the climate, and your lifestyle, and collaborating with experienced professionals, you can design a home that harmonizes with the beauty of State College and enhances your daily living experience. Contact the expert Amish craftsmen at Triple E Homes to start building your dream home.


